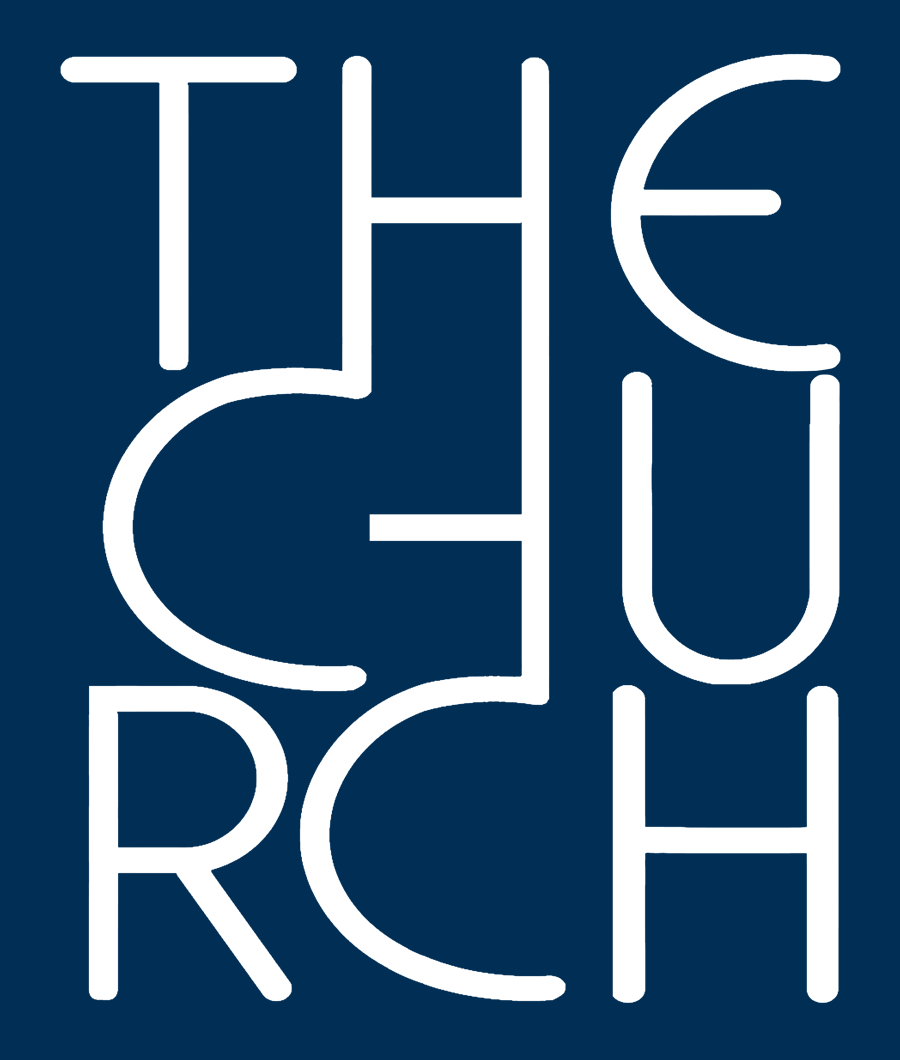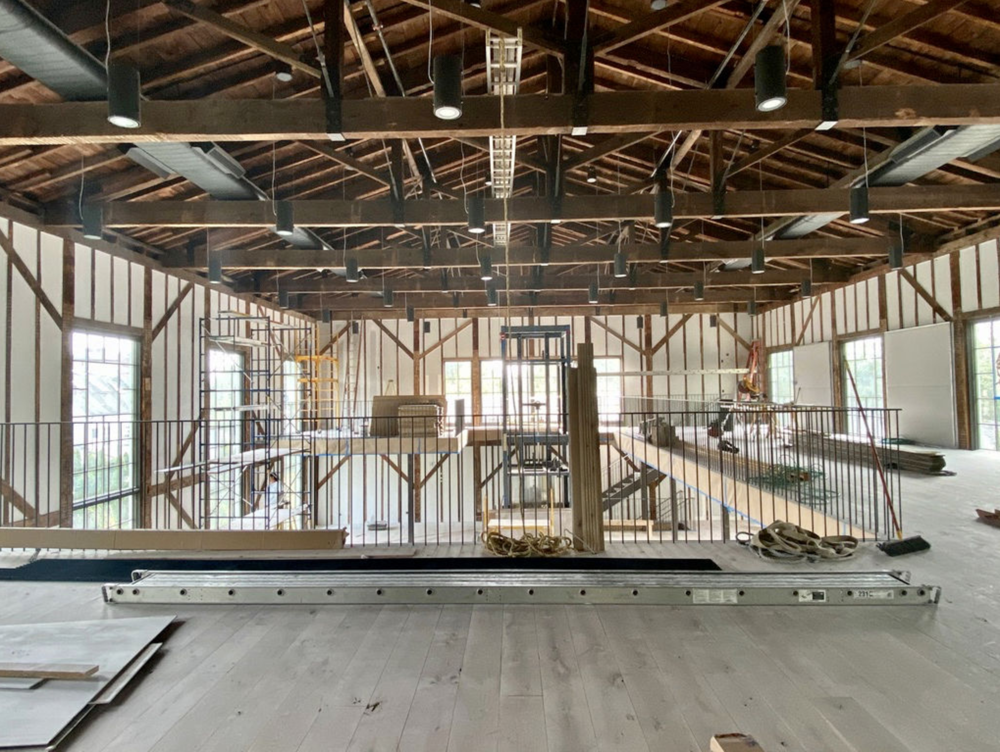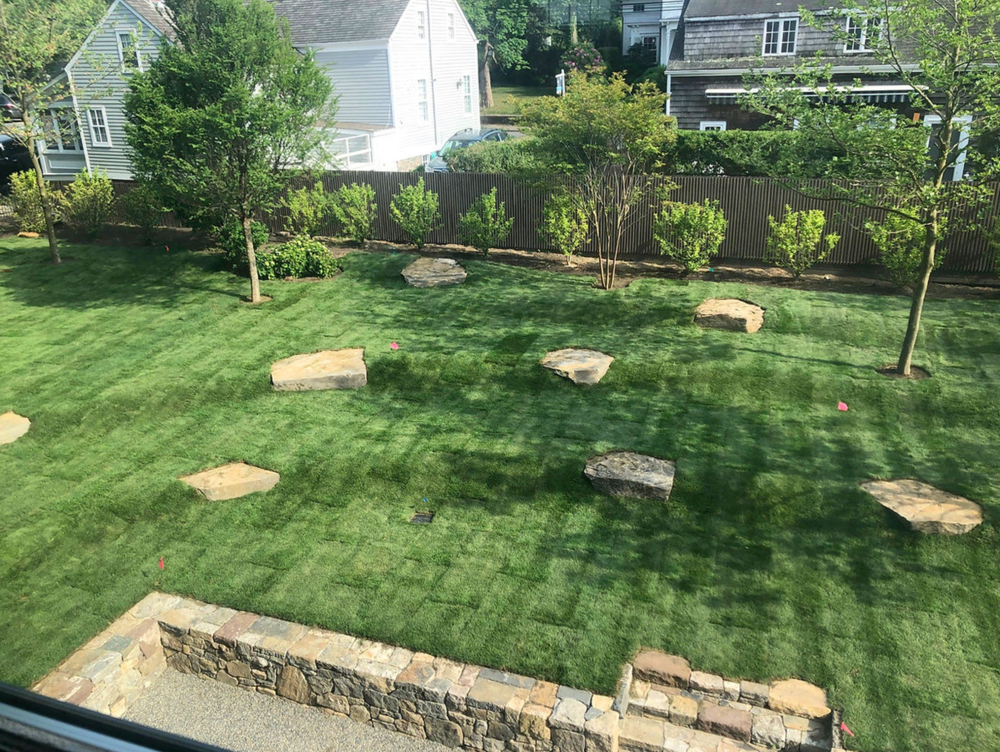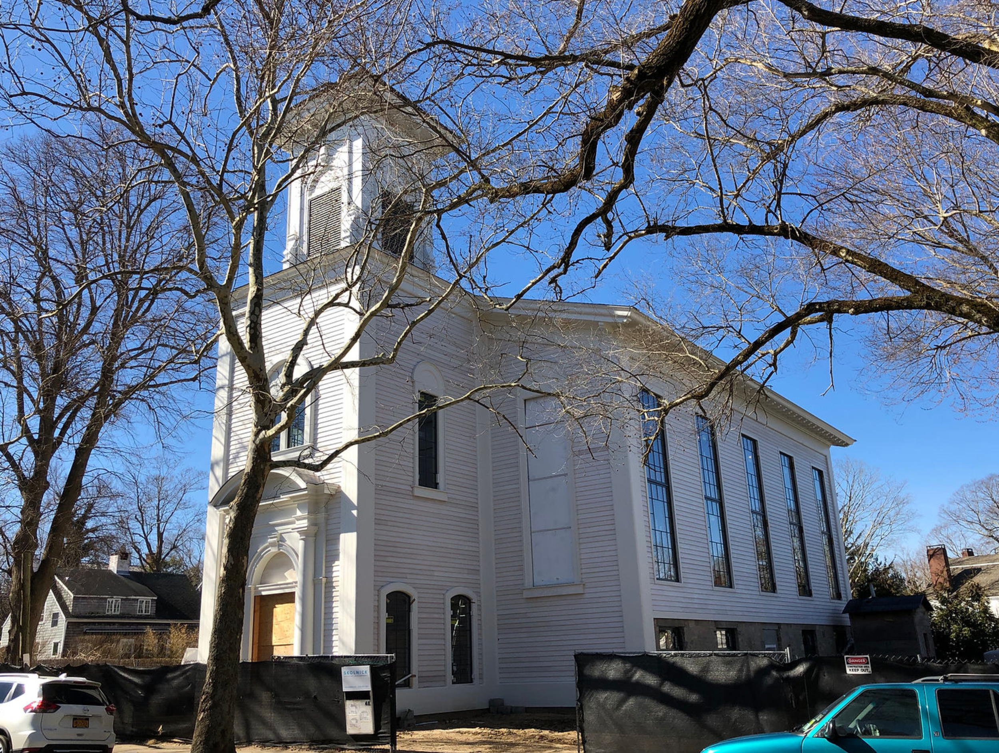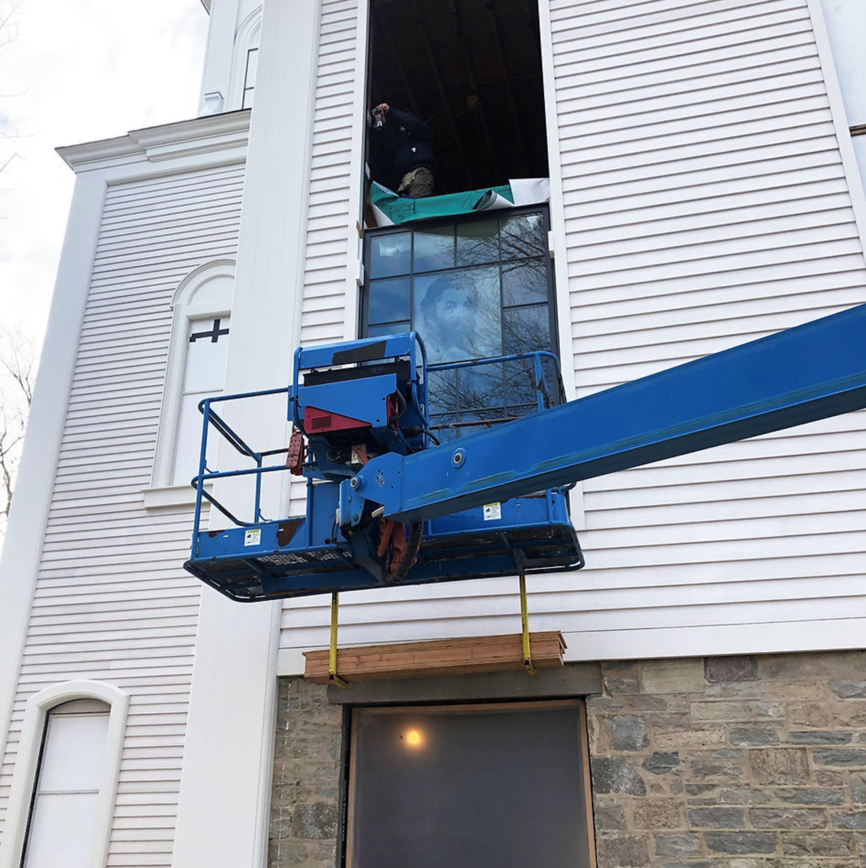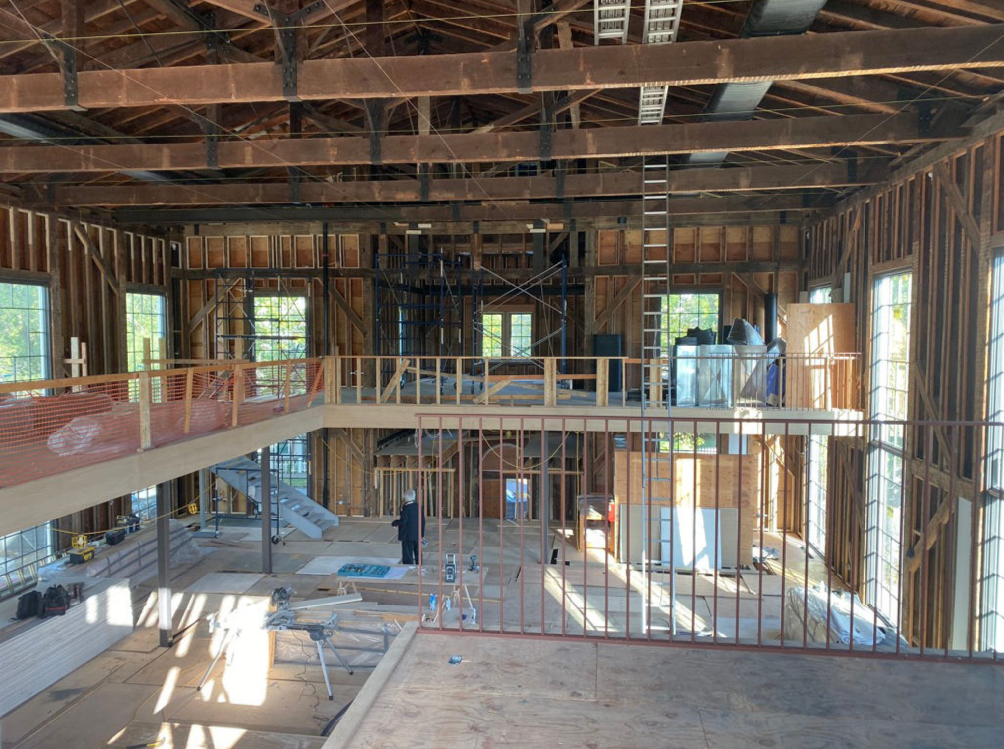
Design + Construction: Behind the Scenes
The entries below were written by Lee Skolnick from 2019 until 2020. They were published regularly in our newsletter and are a warm and welcoming record of the work he and his architectural team at Skolnick Architecture + Design Partnership did in helping renovate the former Methodist Church of Sag Harbor to become The Church.
Skolnick and his team have since won many awards for their work on The Church, and it was featured in Architectural Record not long after the renovation was completed.
June 2020
To see so much coming together on-site in recent weeks has been both revelatory and edifying, especially in the midst of so much else that is deeply troubling in the world. The vision that we had for an inspiring architectural dialogue between past and present is coming more closely to realization with every passing day.
As the carpenters fill in the spaces between the massive timber frames of the sanctuary’s vast walls with smooth painted gypsum board, the sublime geometry and integrity of the church’s original structural frame is emerging in dramatic relief. The mezzanine, re-designed to float between the sanctuary floor and the soaring roof trusses, has achieved its hoped-for lightness as its oak floor surface and clean, white underside assume their final weightless character. And the filigree of the steel stairs and railings stand in balanced contrast to the authentic rustic muscularity of the building’s historic envelope.
On the lower studio level, the richly textured stone foundation walls alternate with large expanses of finely framed glass in a counterpoint of solid and void. Inside the space, recycled wood lath strips wrap the room enclosures, imparting a new dignity to this humble building material and offering a unique textural complement to both the stone and the exposed original timbers supporting the floor above.
It was a particularly magical moment not too long ago when the lights of the interior were turned on for the first time and we walked outside to view the startling warmth of the glowing interior. And just this past week, since Ed Hollander’s design for the south garden was first realized through the addition of trees and shrubs, and stone benches, a verdant sod lawn was laid down and we were able to get a first glimpse of the final unified quality of the site and building.
As with all design and building projects, the last leg of the painstaking finishing is replete with daily surprises and epiphanies. And there are, in fact, many final touches to be completed by builder Moises Cerdas and his skilled team in the next month or so, each of which will combine with what has come before to create an organically-integrated environment. As all creative souls know implicitly, the truth is in the details.
– Lee Skolnick
February 2020
We are thrilled with how the exterior of the building has developed and how recently even the site is beginning to take on the character we have all envisioned. The land is beginning to be graded to reveal its ultimate shape, the bluestone-clad front steps and entry path have been installed, some initial planting has been implemented (thank you Ed Hollander!), and the naturalistic amphitheater seating in the south yard has been formed. Next up will be the placing of the large stones that will serve as landscape design elements as well as organic seating surfaces.
Now much of the drama has shifted to the interior, with the revelation of the quality of the magnificent, light-filled spaces, the delicate interventions of stairs and railings, the pouring of the concrete floor in the lower level studio space, and the beginning of the installation of the fabulous glass elevator. Every day brings new appreciation for the proportions of the individual spatial volumes. They are awe-inspiring, yet somehow warm and intimate, this primarily owing to the richness of the materials that are the authentic fabric of the historic structure. What they say about having “good bones” is certainly at work here, and we are the grateful inheritors of the character that the original elements of the building impart. Our job is to exercise the lightest touch possible to reap the benefits that history offers while creating a thoroughly modern and fully functional place to enjoy, appreciate and foster creative work and expression.
What a true privilege it is to contribute to the blossoming of this new flower in the evolving garden for the arts that is Sag Harbor. Next up: the realization of the glass elevator, scheduled to be finished in a couple of weeks.
– Lee Skolnick
Looking towards the uncompleted glass elevator toward the west side of the ground floor
October 2020
While we have made significant progress in defining the form of our outdoor space through the creation of our side yard garden and gathering area’s grading and stone retaining walls, most of our progress has been hidden from view. The many elements of infrastructure – sprinklers, power, ductwork, etc. – have been carefully threaded through the site and building to preserve its architectural and natural integrity. In fact, these many interventions have been proceeding at warp speed and we are thrilled by the cooperative and collaborative spirit and performance of our contractor, Moises Cerdas, and his skilled and dedicated subcontractors.
In addition, the interior space of the building is really taking shape, and it is spectacular! The full experience of the generous volumes are now clearly evident, the proportions and quality of light are fully perceivable, and the delicate counterpoint of the metal stairways is becoming manifest as I write this.
The concrete slab that will form the floor of the studio spaces is about to be poured, giving full expression to the quality of that critical programmatic space. Next up: the laying of the natural wood flooring in the main and mezzanine levels and the finishing of the interior walls.
Exciting! Stay tuned...
– Lee Skolnick
July 2020
Most (though not all) of the exterior revelations have occurred, although the front entry steps and doors and the stained-glass transom are coming soon.
But by far the most awe-inspiring event has been the opening up of the large sanctuary space by the removal of the second floor structure. The impact of this bright and airy volume is truly phenomenal and hints at the amazing place that is coming into being. Of special note are the twenty-foot-high divided light windows all along the south façade, now completely unobstructed in their vertical majesty.
Additional progress is being made in the framing out of the walls of the residential wing, the initiation of the heating and air conditioning installation and the final detailing of the glass elevator enclosure.
So much excitement and so much more to come!
– Lee Skolnick
December 2020
We are thrilled to be close to completing the "closing in” of the building, including roofing, siding, trim and windows. This major step goes a long way to protecting the structure and finally puts an end to the unfinished look that has characterized the property for several years. Of special note is the restoration of the distinctive architectural details that are of tremendous historic and aesthetic value.
Next up: infrastructure (power, water, septic, sprinklers) and the interior framing of the partitions that will define the spaces inside the building.
– Lee Skolnick
April 2019
With the promise of Spring comes some wonderful progress on the construction site. Based on our ARB approval, we have been able to come very near completion on the exterior of the building.
Of course, the most dramatic change is the installation of almost all of the windows. In addition to creating a welcome respite from the look of abandonment from which the Church has suffered for years, the invitation of glorious natural light into the hitherto dark interior is nothing short of a revelation. And from the outside, the delicate mullion and muntin pattern revives the critical relationship of this juxtaposition to the austere mass of the crisply clapboarded building.
Another dramatic change has been the re-building of the decorative front entry surround to its former glory.
Just recently, the belfry shutters have been installed and we look forward to re-situating the historic church bell in its rightful location.
Next up: the historic front entry doors, original stained glass transom window, and the construction of the front entry steps.
– Lee Skolnick
