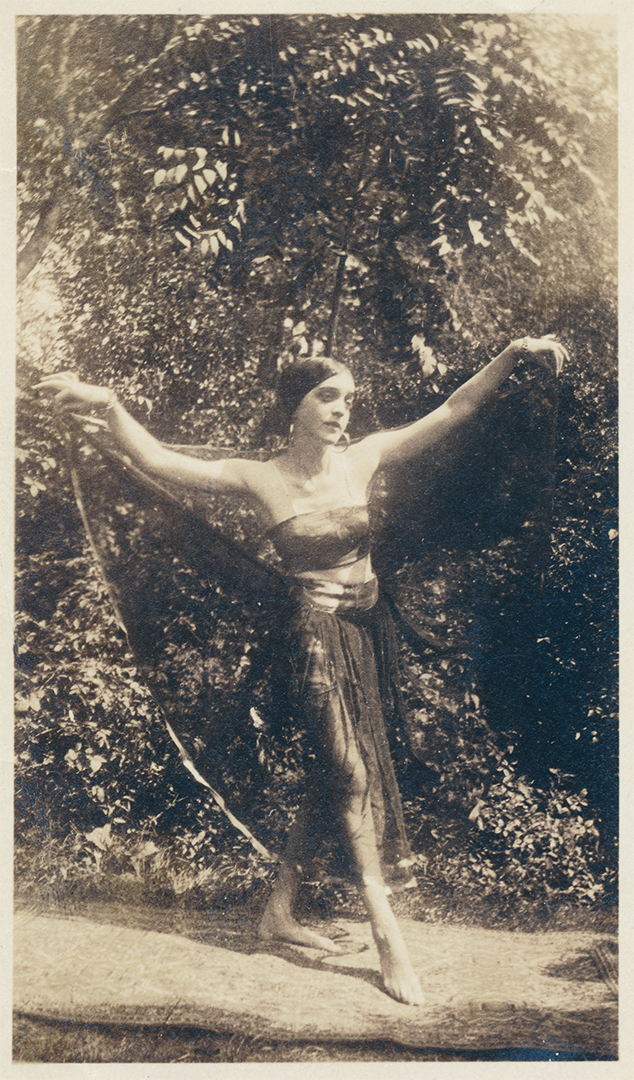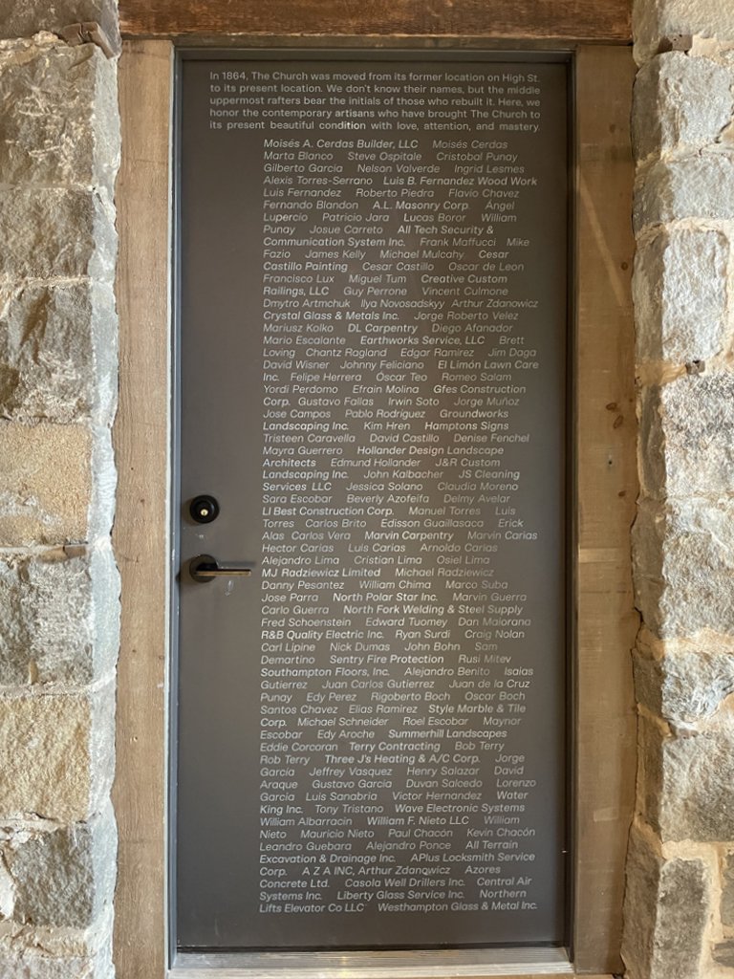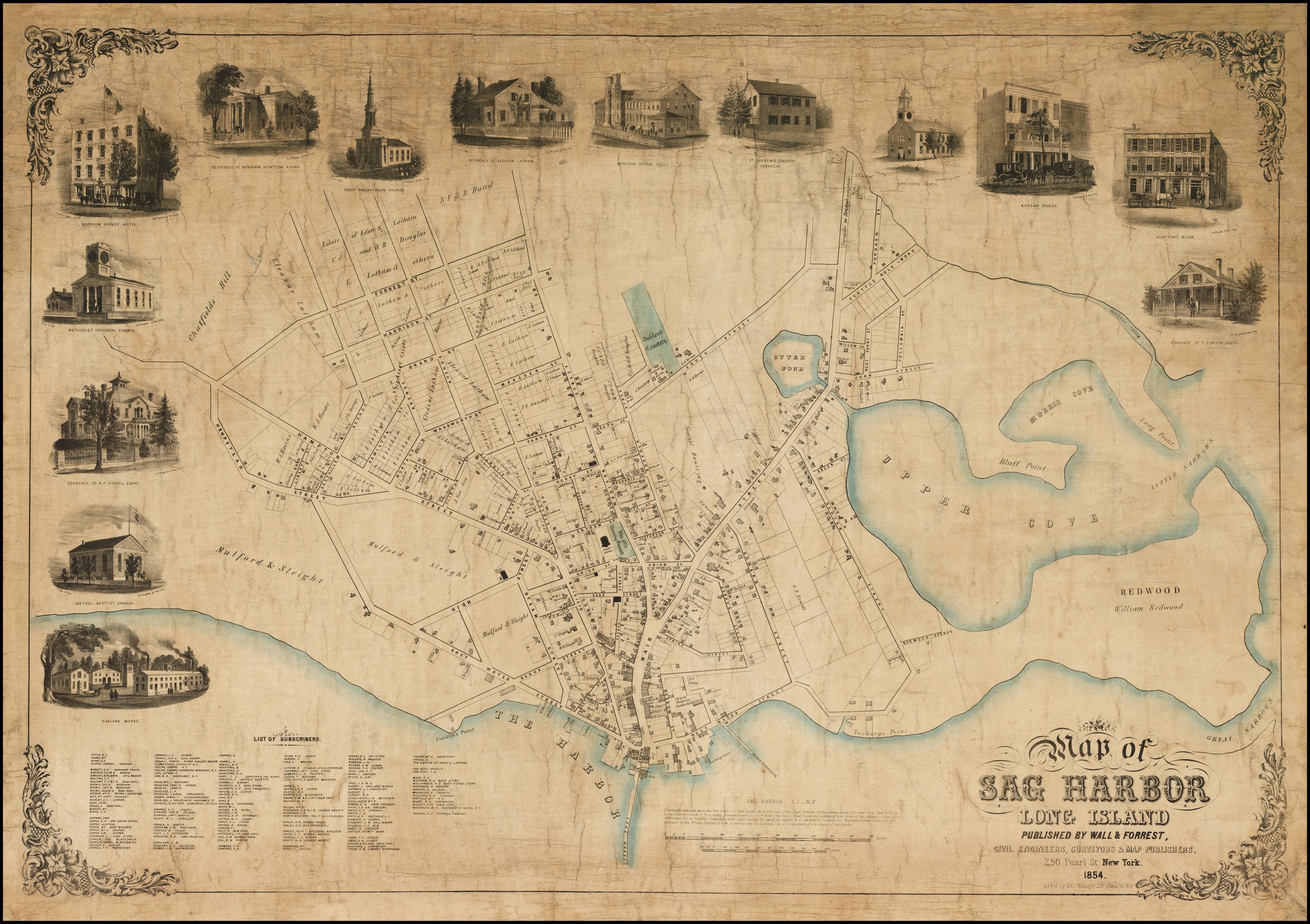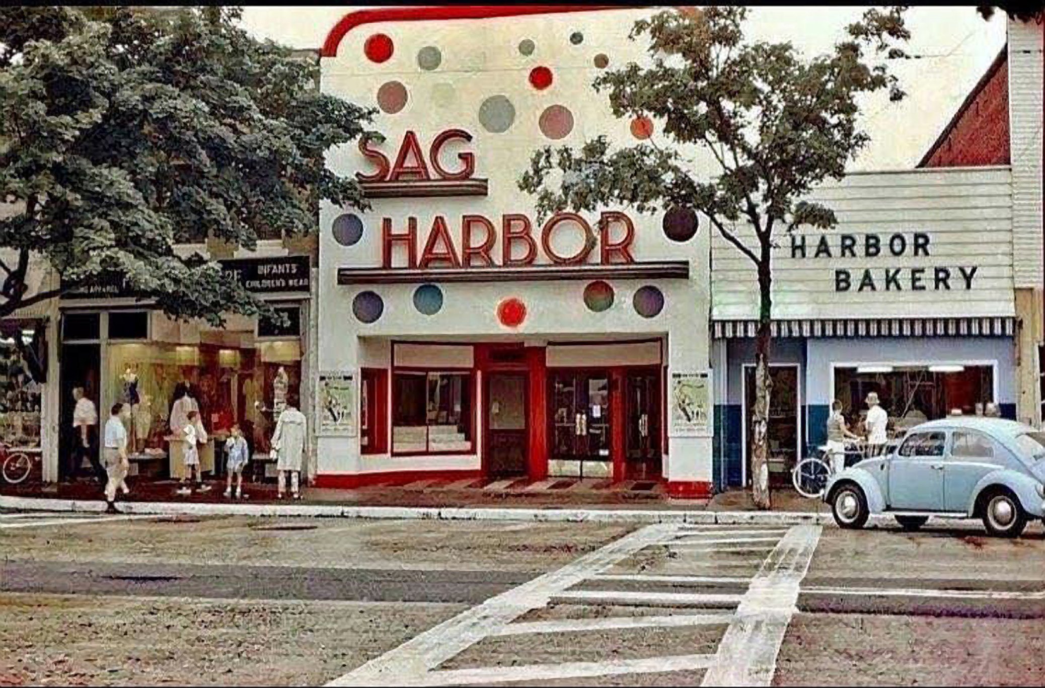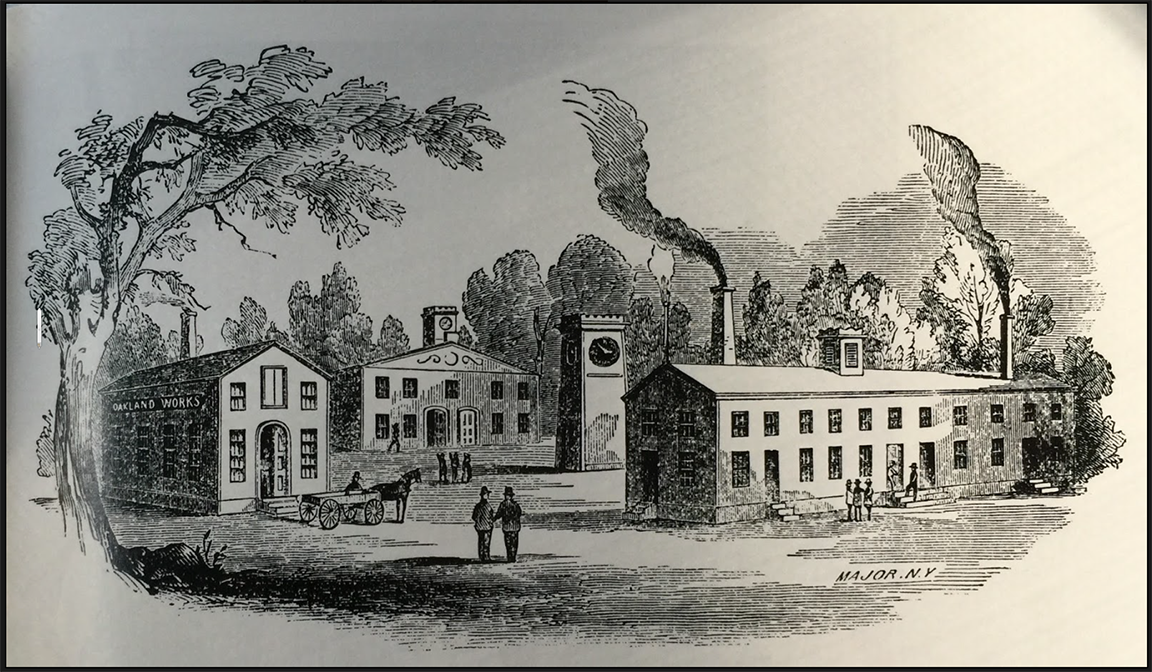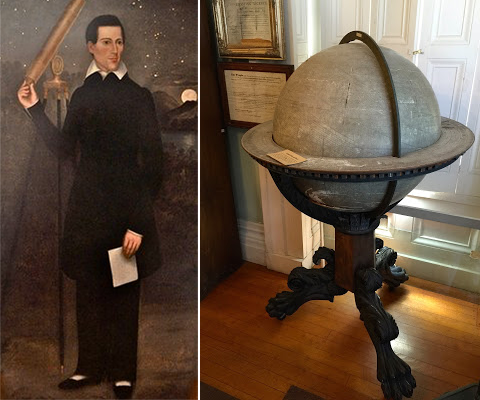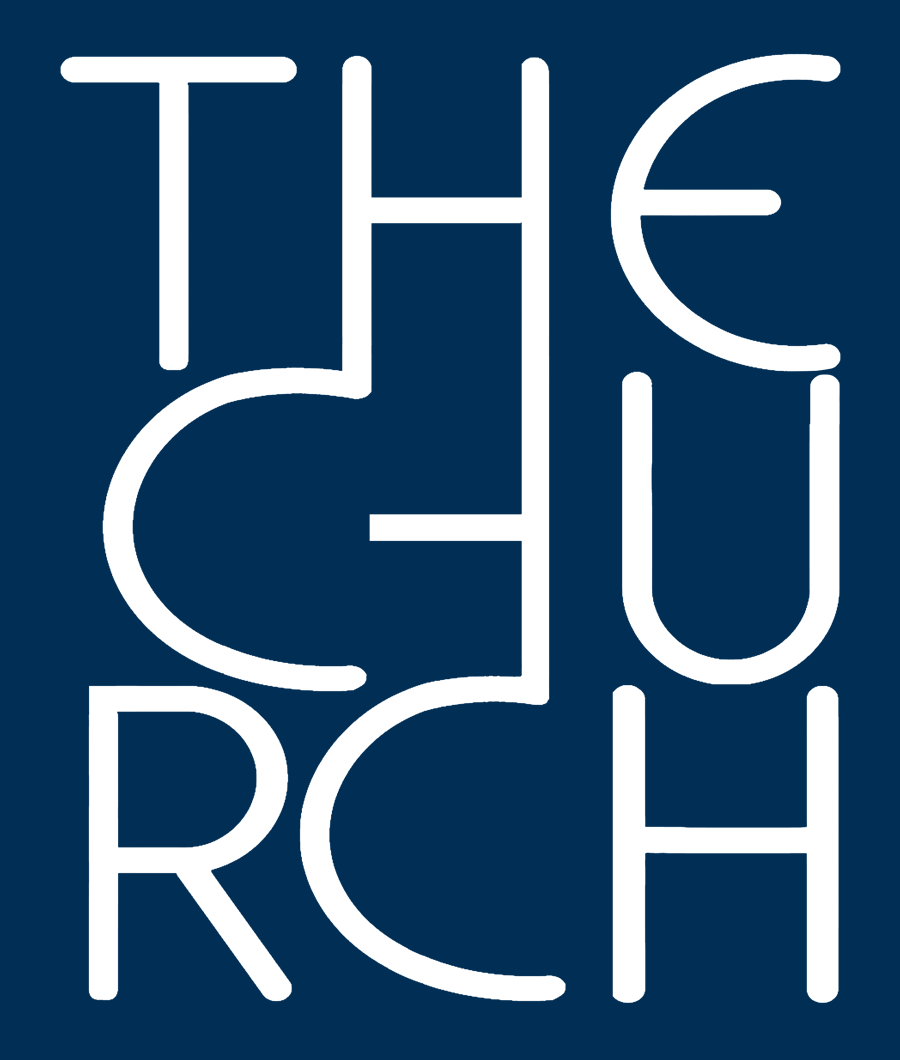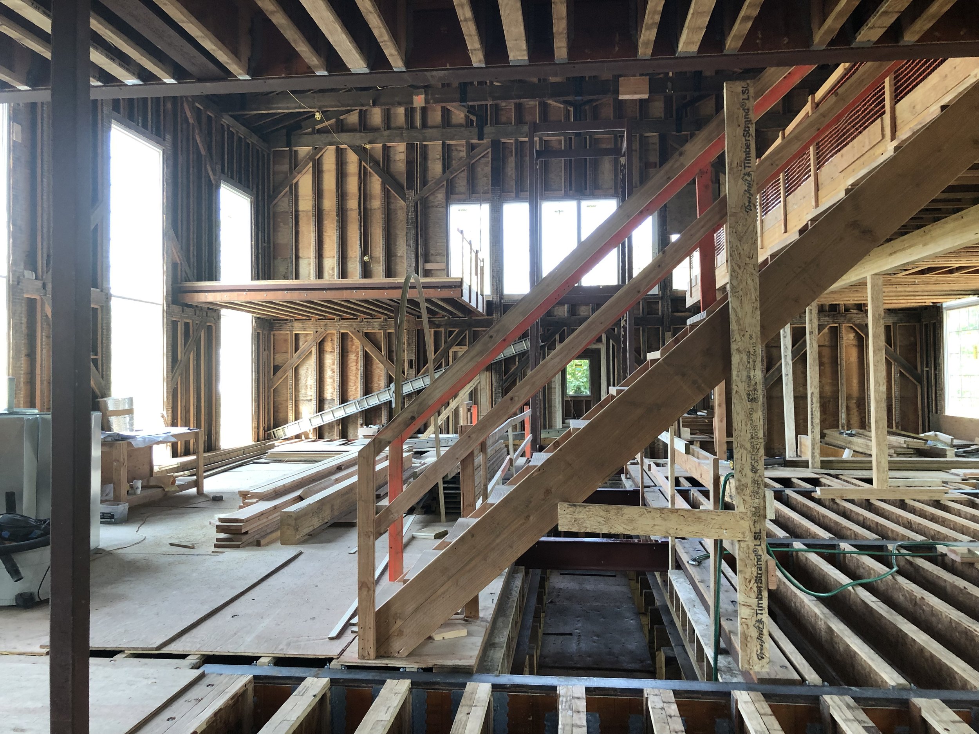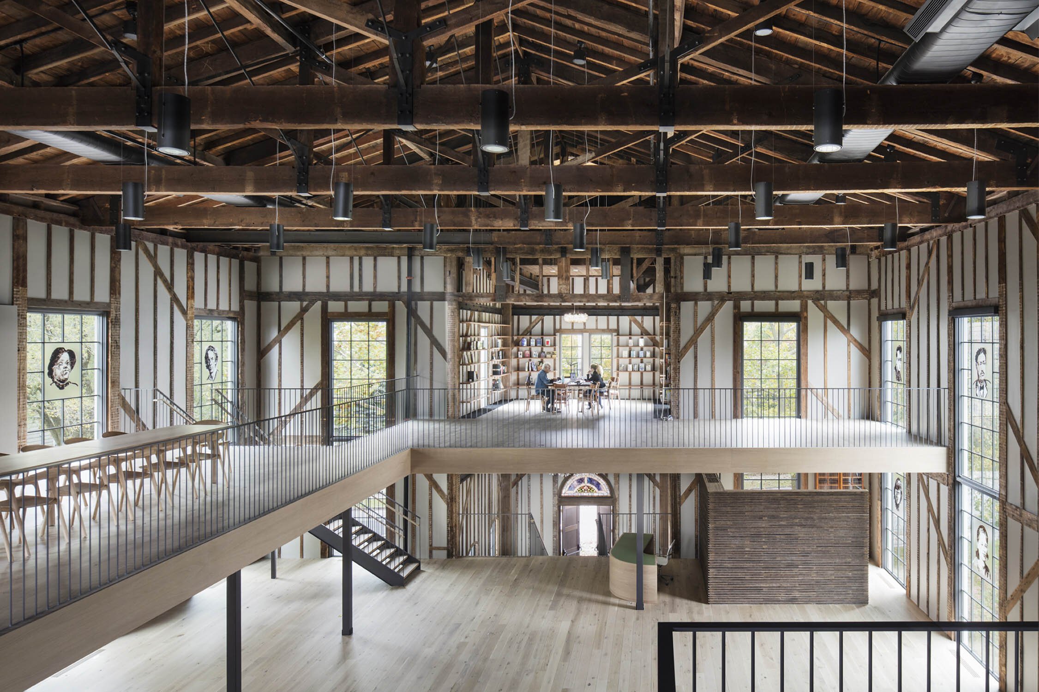
History
Explore the history of our building and organization.
1835
Originally, The Church was a Methodist church, built in 1835 on High Street, about 5 blocks from its current location. This first construction of The Church was in Greek Revival style.
1864
In 1864, only 29 years later, it was moved to its present location because its congregrants found winter travel to “Methodist Hill” too difficult. Unlike today, buildings were often and routinely moved in the 18th and 19th centuries by oxen and horses. And by 1864, Italianate architecture was all the rage, so the church was re-erected on a stone ground floor and a stylish Italianate canpanile was added. This photograph shows it in 1878.
1938
The campanile had a clock designed by astronomer and clockmaker Ephraim Byram, which was sadly lost in the huge Hurricane of 1938, the “Long Island Express”. A new tower was built to house its rare bell, cast by Veazey & White Bell Foundry in East Hampton, CT.
Examples of Ephraim Byram's work, like the mechanics of the clock and an orrery, can be seen in the Sag Harbor Whaling and Historical Museum. Byram also invested in mulberry trees along with other speculators who believed that silk production might be the key to an economic upturn in the late 1900s. A few exceptionally cold years put an end to this endeavor.
2007
In 2007, the congregation decided deconsecrate and sell the building. The next decade saw three different owners: one who intended to install condos, one with a textile design company, and one making a private residence.
2017
The building was finally purchased by Eric Fischl and April Gornik, who decided to preserve it in its stripped-down state, admiring its rich patina and beauty. Much of what you see today had never been seen, as the entire interior was covered with lath and horsehair plaster which left the distinctive white lines you now see gracing the wood bracing. You can see how completely the interior walls had concealed the structure of the church.
2018
Skolnick Architecture+Design Partnership was chosen to assist with the renovation, and everyone’s guiding principle was to establsh harmony between the “bones” of the original building while adding clean, modern elements, like the glass elevator. Reclaimed wood lath left from previous builders was repurposed as office, restroom, and storage space walls. The original structural wood is over 300 years old, and an exciting and unintended consequence was the discovery that it is magnificently resonant, from the crystallization of its aged pine sap. This makes it a kind of amplifier and has endowed The Church with wonderful acoustics. And secrets were also revealed: on the 2 uppermost support beams, hidden by the old church’s ceiling, are the written initials of the builders who moved the church in 1864, as well as a Masonic symbol on a third.
Inspired by this, Gornik and Fischl dedicated an interior door, to the right in this photo by Michael Heller, on the ground floor to builder Moisés Cerdas and the workers who renovated The Chuch with so much love, attention, and mastery. Ed Hollander, who with landscaping buddies from Groundworks, Summerhill, and J&R Landscaping donated their work and plant material to The Church, are also cited. Without the exquisite care they took, The Church would not be as beautiful as it now is.
The stone on the Ground Floor can be seen used as gravestones in Oakland Cemetery and in walls around the Village. It often came from ballast left by by ships taking on cargo in Sag Harbor. Our garden wall was beautifully built by A.L. Masonry with little mortice.
All stained glass windows but one transom were removed when the congregation left, tarps flapping in their place for a dozen years. Lee Skolnick designed beautifully proportioned new windows, leaving space for Eric Fischl’s inspired portraits which honor deserving Sag Harbor luminaries, both well- and little known, and all deceased as a condition for inclusion. Writers, artists, inventors, architects and others occupy the windows now, people who both impacted and were impacted by Sag Harbor. George Balanchine, for instance, insisted upon being buried here. For so many people that come to the Village, Sag Harbor becomes home.
The Mezzanine of The Church is a new addition to the building. The last owner had intended it to be a floor through, but Gornik and Fischl wanted to open it up, fully exposing the rafters and creating a flexible space complete with a 21-foot oak table built by Facilities Director Tom Brokish. On the Mezzanine you’ll also find our browse-only Library, offering books on creativity of all sorts, donated by supporters.
The workspace on the stone-walled Ground Floor is also an adaptable space, suitable for visiting artists staying in the adjoining residency (an addition built by a previous owner). Although less suited for art exhibitions, it is designed and furnished for working creatives, and is used as a performance space and for other presentations, like talks and panels. Residents will be asked to interact with schoolchildren and/or the public. We are also grateful to have an etching press donated by Séan McCarthy, enabling us to celebrate both old and new creative technologies.
Outside, even our garden is designed for multiple uses. We hope that people will bring a coffee or lunch and enjoy the outdoor furniture. Its amphitheatrical design by Ed Hollander, executed by Brett Loving, is intended for presentations taking place in the well just outside the ground floor doors.
In this photo, Lee Skolnick is presenting the publication of his book Public/Private.
For more early construction photos and stories, see Lee Skolnick's page Behind The Scenes
2021
The Church strives to be a creative asset for our East End communities, sharing our facility and inviting the public to experience diverse events, from the expected to the unexpected, highlighting the work of writers and dancers as well as inventors and artists.
We recommend that you visit the wonderful Sag Harbor Whaling Museum, Sag Harbor Historical Society, the John Jermain Library, the Custom House, the Steinbeck House, and download the Sag Harbor Walking Tours app published (for free and without ads) by the Sag Harbor Partnership to dip into Sag Harbor's rich, varied and resilient history.
